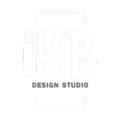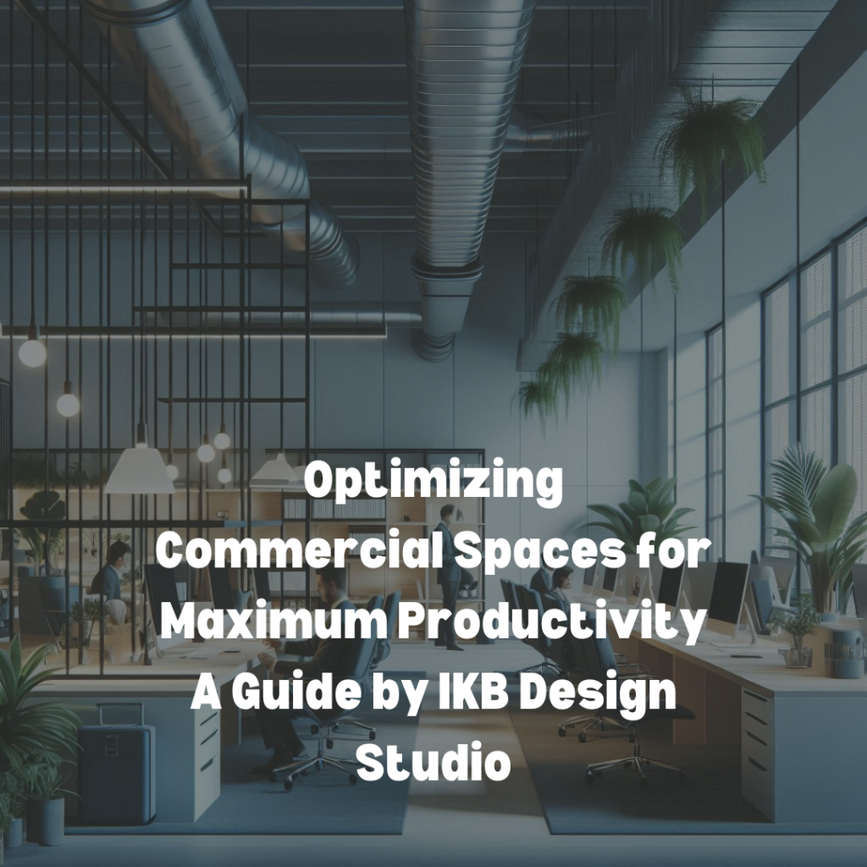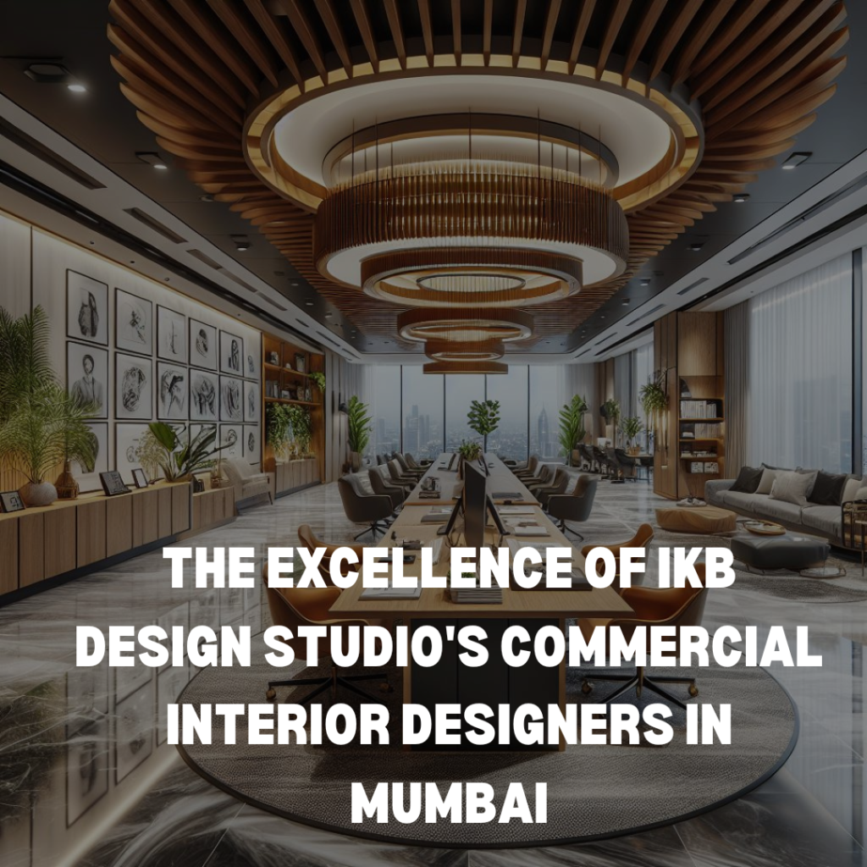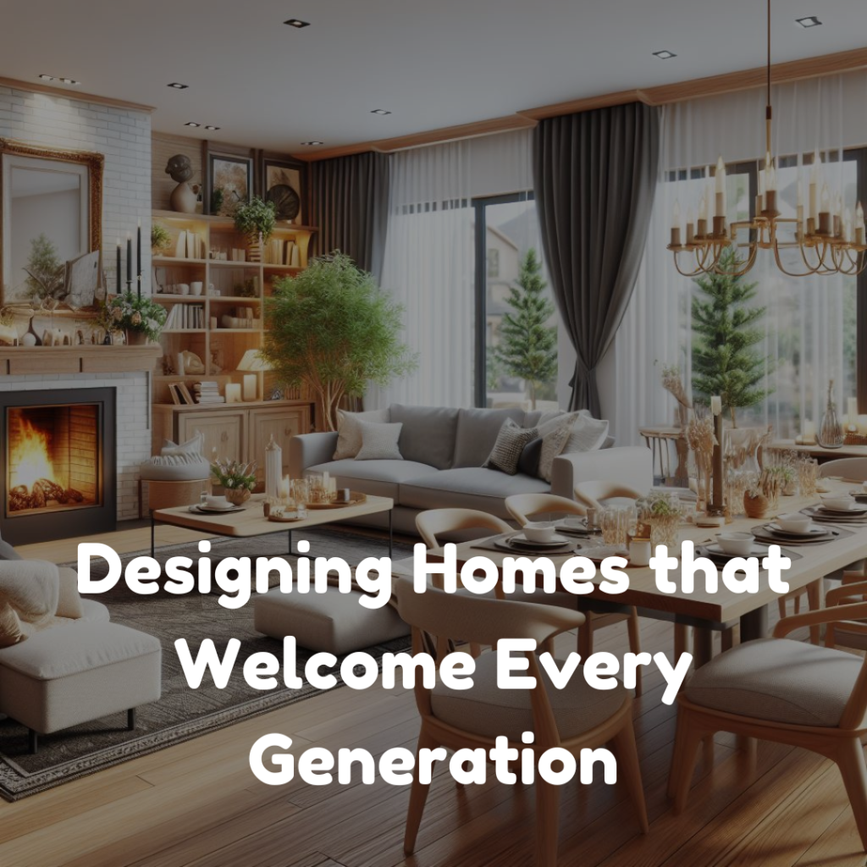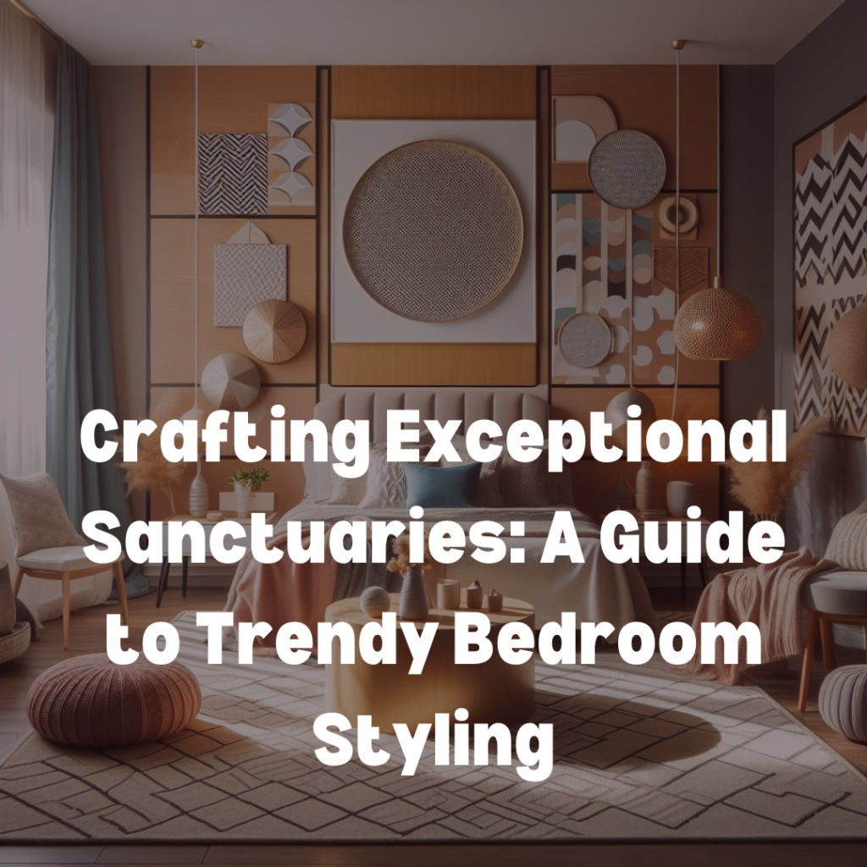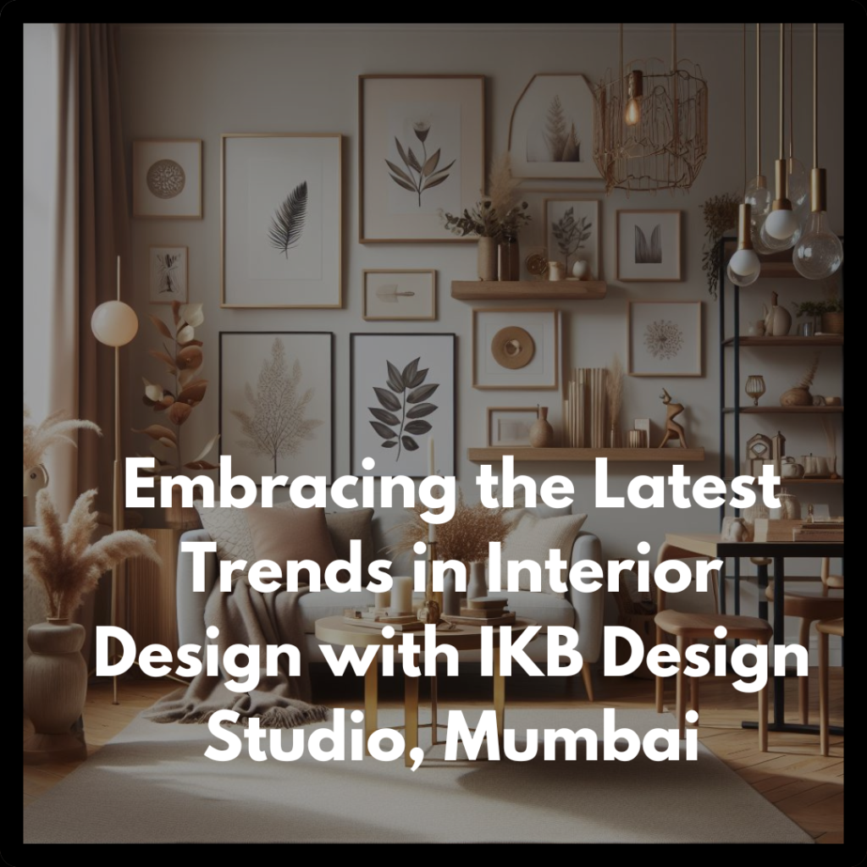Plan the Interiors of Your Home With IKB Design Studio
Decorating your home can become an obsession, often leading to splurges on high-end items without a second thought. This classic […]
Plan the Interiors of Your Home With IKB Design Studio Read More »
Uncategorized